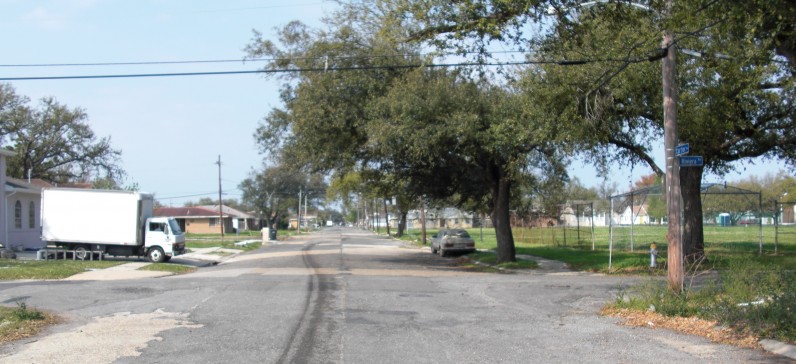-
Navigation
- Home
- Our Company
- About Us
- Our Team
- Latest News
- Community Outreach
- Careers
- DBE/SDB Certifications
- Our Services
- Water Resource Management
- Sewer System Planning & Planning
- Qualified Inspectors
- Program Management
- Coastal Protection Projects
- Construction Management
- Civil and Structural Engineering
- Our Projects
- Our Clients
- Firm's Leadership
- Ronald Schumann – Bio
- Iam Tucker – Bio
- Leslie Tabony – Bio
- Contact Us
Cartier Avenue Reconstruction
New Orleans Department of Public Works (DPW)
 ILSI Engineering was the Prime Consultant on this project consisting of the reconstruction of 1570 feet of Cartier Avenue with 8” PCCP on a ten (10) inch thick layer of crushed stone or recycled Portland Cement Concrete on geo-grid and geotextile fabric. Two (2) 11 feet width travel lanes and two (2) parking lanes 7 feet width each are provided. The total roadway foot-print measured from back of curb to back of curb is 38 feet. The project requires mountable curbs, and replacement of sidewalks and driveways. Installation of a new drainage system with drain manholes, catch basins and incidentals. Installation of a new 12 inch diameter waterline and connections to new 8 inch diameter waterlines at intersections, new house services, water-manholes with valves, and appurtenances. It also includes rehabilitation by lining of the existing ten (10) inch diameter sewer line, house services and point repairs.
ILSI Engineering was the Prime Consultant on this project consisting of the reconstruction of 1570 feet of Cartier Avenue with 8” PCCP on a ten (10) inch thick layer of crushed stone or recycled Portland Cement Concrete on geo-grid and geotextile fabric. Two (2) 11 feet width travel lanes and two (2) parking lanes 7 feet width each are provided. The total roadway foot-print measured from back of curb to back of curb is 38 feet. The project requires mountable curbs, and replacement of sidewalks and driveways. Installation of a new drainage system with drain manholes, catch basins and incidentals. Installation of a new 12 inch diameter waterline and connections to new 8 inch diameter waterlines at intersections, new house services, water-manholes with valves, and appurtenances. It also includes rehabilitation by lining of the existing ten (10) inch diameter sewer line, house services and point repairs.
ILSI Engineering was responsible for the Engineering Design, Construction Administration and Inspection. The design effort includes coordination with surveyor, developing vertical and horizontal alignment, preparation of drainage maps, plan and profile drawings, special details, coordination with S&WB, Parks and Parkways and utilities, providing an Alternate Asphalt Pavement Design, typical sections, joint layouts, summary of quantities, traffic striping and signage plans, cross-sections, construction estimates and providing specifications with front end documents and incidentals.
Contact ILSI Engineering
Who we are…
Certs
 |
 |
 |
 |
 |
 |
 |
 |
 |
All rights reserved © Copyright 2023 ILSI – Integrated Logistical Support, Inc. Sitemap



